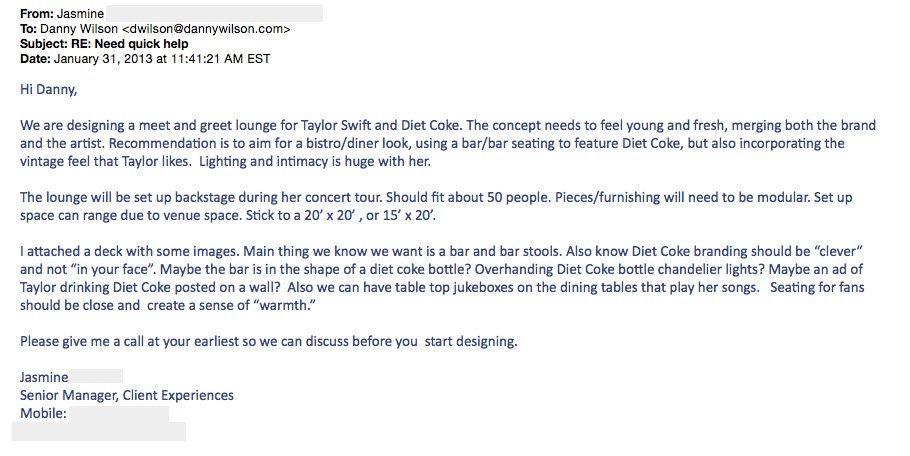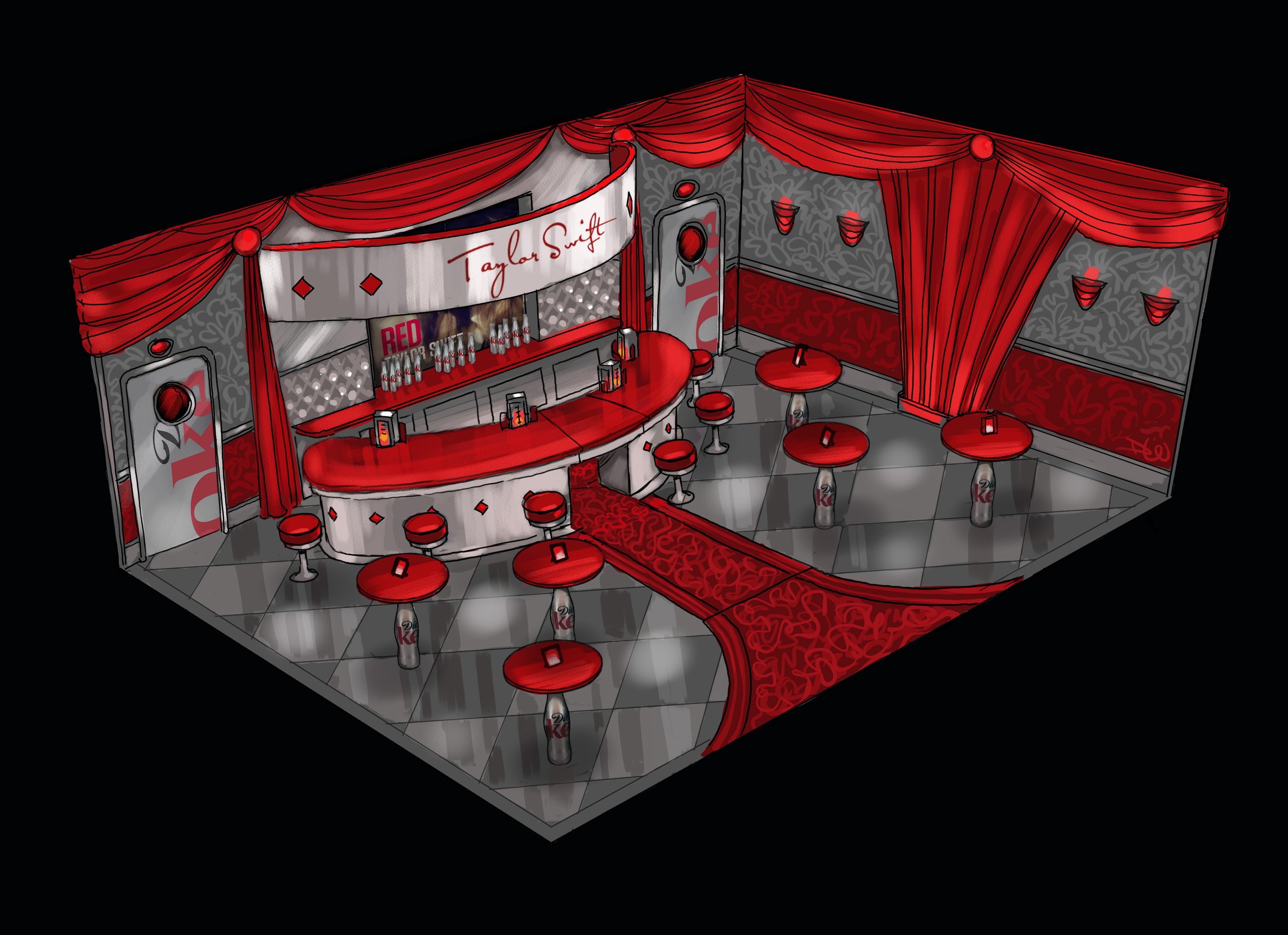Taylor Swift - 2013
The full story behind an unexpected project for Taylor Swift and Diet Coke.
Fan photo of Taylor Swift in Club Red.*
”Danny, your favorite emergency client here!” That’s how the email started. It went on to say this “project is super cool - like, super cool!” I didn’t yet know anything about the request, but that was the beginning of a whirlwind illustration/design project I did for Taylor Swift, in 2013. At the time, I was doing a lot of work with a company called Escalate, whose offices were on Wall Street in New York City. I would do sketches of their concepts that they would then use to explain their ideas to their clients and fabricators. They were developing Diet Coke’s experiential and event marketing programs and would sometimes ask me to help with sketches. Around 8:00 pm one evening, I got an urgent email from Abe, the founder and President of Escalate, saying they had a job on which they “need quick help”.
My initial email about the project, not yet knowing who it is for.
Diet Coke had decided to sponsor Taylor Swift’s RED tour and Escalate had been asked to design and fabricate her backstage “meet and greet” area, to eventually be called Club Red. (After every show, she would invite 20 fans backstage to talk and take photos with her). Escalate had their 3-D artist doing some designs, but she did not like them. In a follow up email from Jasmine the next morning, I was asked to do some quick sketches of a modular space that could be reconfigured for different venues.
The follow up email from Jasmine the next morning giving me some details about the project.
The space had to look similar to a 1950s style diner with some RED album cover graphics, and some subtle Diet Coke branding. Knowing it was urgent, I quickly got started. As usual I did a quick black and white pencil sketch first to see if I understood the project correctly. (Its now all actually on a digital tablet, but using a pencil tool setting). I submitted my first sketch to Escalate and they approved me to proceed with a color version.
My very first quick sketch just to see if I was on the right track.
The color version of my first sketch that was approved and sent to Taylor Swift’s team.
We received a sketch back, with some design notes, but overall they loved the direction. I was told the sketch was from Taylor Swift’s mother. I really liked her idea of including some booths, and an entrance tunnel, so i added those and the photo booth to my next sketch. Note the name of the space at this time was called “T Party RED” later to be changed to “Club RED”.
The sketch we received back with some good suggestions. I implemented those in my revised sketch.
My revised color sketch based on the notes and sketch we received. In reality, the space would have four walls, but in order to show the concept I don’t draw the front walls.
From that point we added a few more things to the space, such as a central column and a tent style roof made with strips of fabric. Based on the photos I’ve seen they built the space to look like pretty much like the sketches with the exception of the checkered floor and the Diet Coke aluminum bottle table bases. Also, they added some displays with some things she has worn in concert.
Quick Club Red sketch, with central column added, to make sure I understood what they were wanting.
Club Red color sketch with the central column added.
Final Club Red sketch with a smaller central column and the tent-like top added.






Gallery of photos from Club Red.*
Answers to the most asked questions about this project:
No, I did not meet Taylor Swift.
No, I did not get to see the space in person.
No, I have not done any other projects for her.
No, she did not write a song about me (I don’t think:-).
*Some of the images above are photos I have found online of the finished space. If you are the owner of any of these photos, please contact me to be given photo credit, or to remove it.










